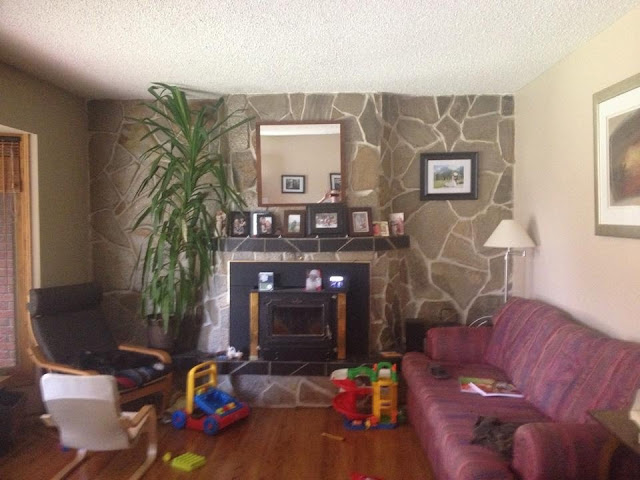when we built our house we had the option to have the laundry room upstairs but opted for an office instead. this meant our laundry room was relegated to the basement. not a big deal, but there were a few things i wanted to make sure it had. number one was making sure that it was a separate room from the utility room, which we did when we finished the basement. we also tiled the floor when the carpet went in. and that's pretty much all we did for about a year. added a walnut counter top a year later and then haven't touched it since.
here's our laundry room before ... boring and blah.
there wasn't a lot left to finish in the laundry room, i mean we tackled the floor and counter top early on. but we were lacking practical things like storage, somewhere to hang our ironing, and somewhere to lay things flat to dry. you know things that you might actually use a laundry room for. i also wanted it to look nice and have some visual interest, meaning it also needed some tile.
it's amazing what a few afternoons, a trip to ikea and a tile saw can do for a small space. have a look at the progress we made in just two afternoons. (just required a little bit of creative parenting skills, playdates and snacks to make it happen)
/ cabinets /
yay! we have storage and can actually lay things flat to dry on our counter. or use the counter to fold things. imagine that.
i love love love this tile pattern. i didn't want to do a subway pattern with these 3x6 ceramic tiles ... too predictable and we already have some of that going on in other parts of the house. this is kind of the same same but different.
um, i also did some of that there tile pattern. for some reason i have this strange desire to know how to lay tile. i wanted to do it in our last house, but was too pregnant to do when it came time to actually do it. the laundry room wall tile was a great first tile project. it was easy to do and it didn't really matter if it got screwed up. floor tile on the other hand would be a big deal if it got messed up.
and now for the big reveal ...
so happy with how this mini room turned out. it may not be the largest laundry room, but it's functional and visually appealing. which is way more than i can say about what this room looked like when we moved in. think concrete floors, dry wall and a washer and dryer.
with this room done, it's time to focus on our basement bathroom. stay tuned.
linked to : thrifty decor chick
































